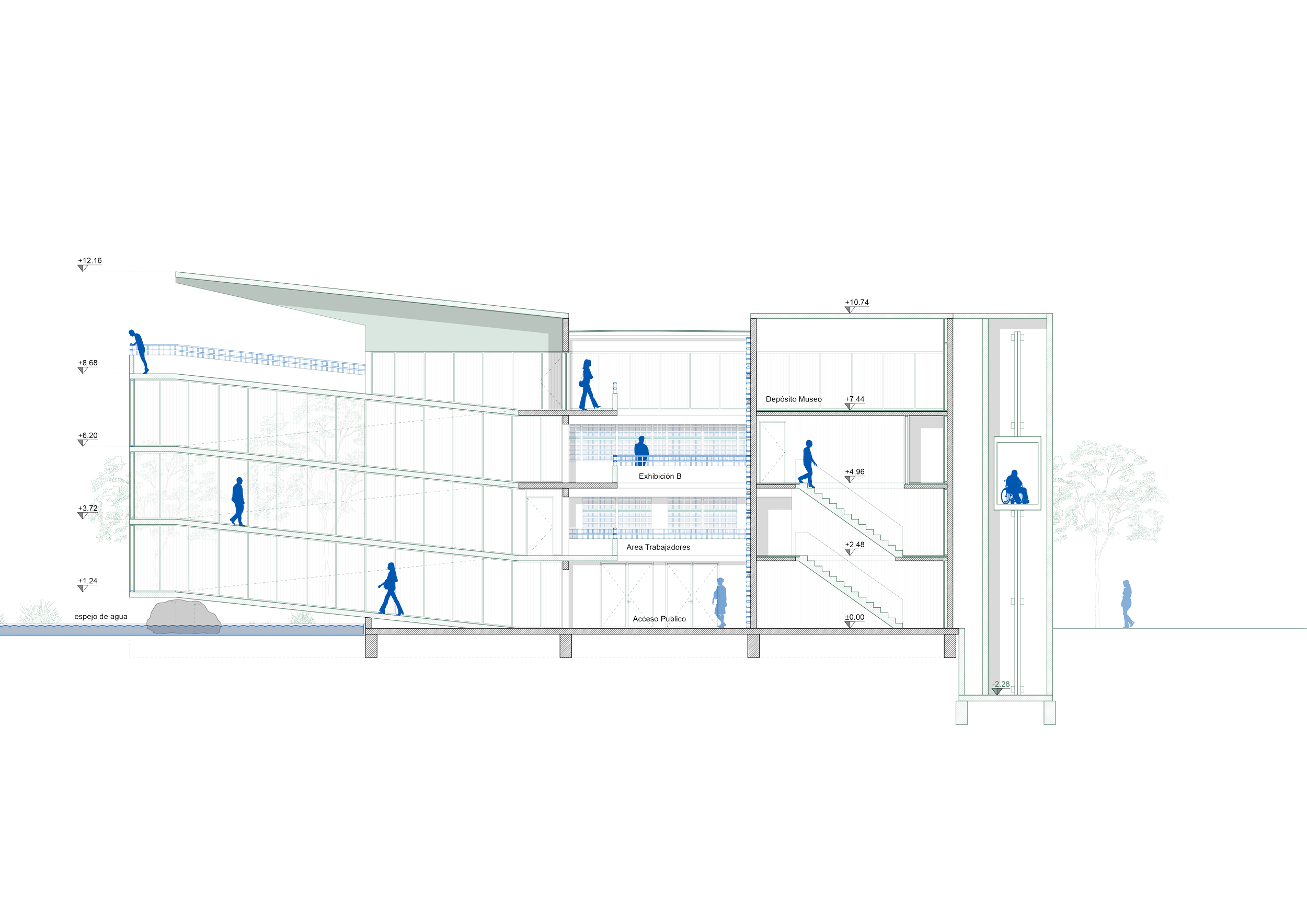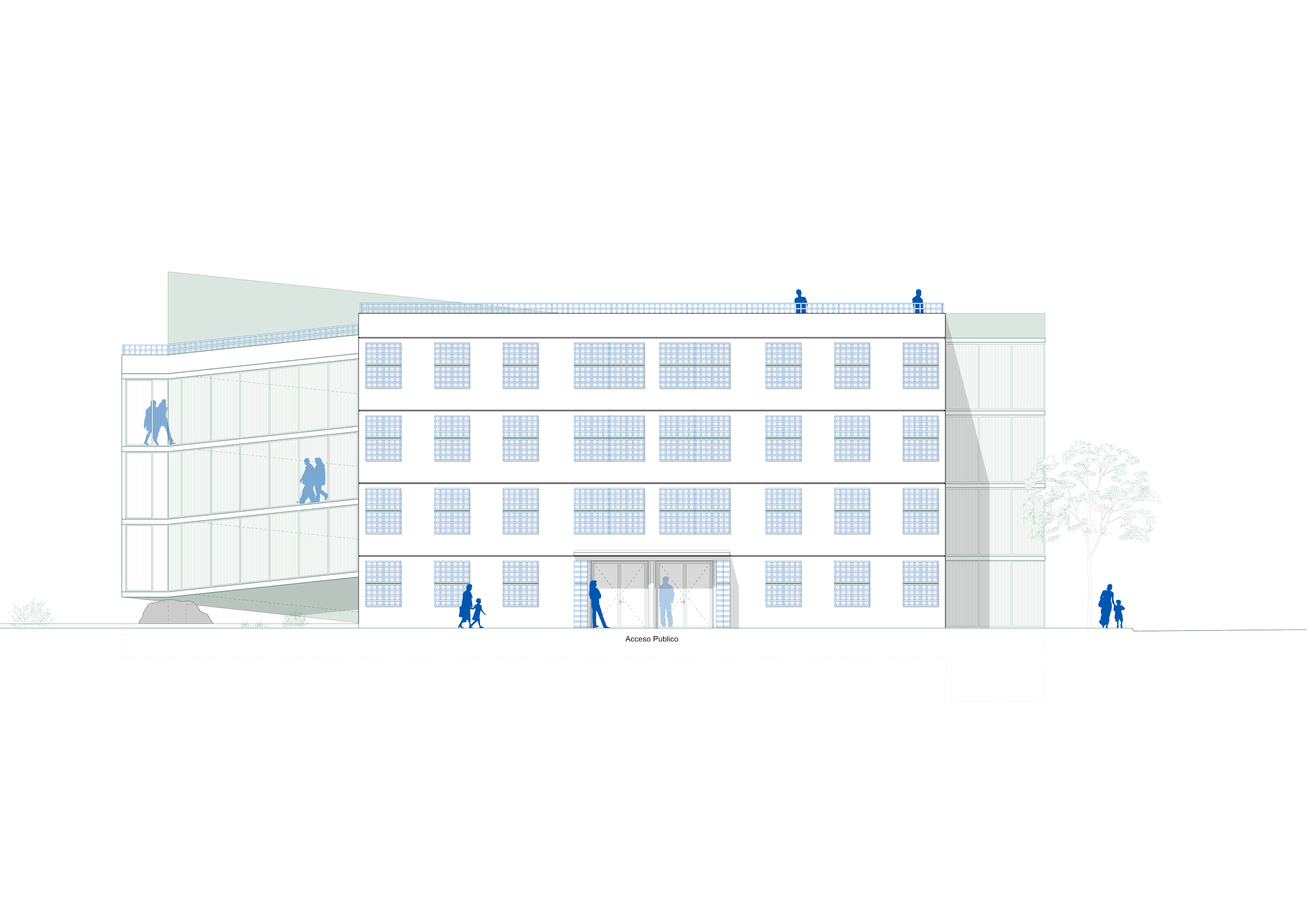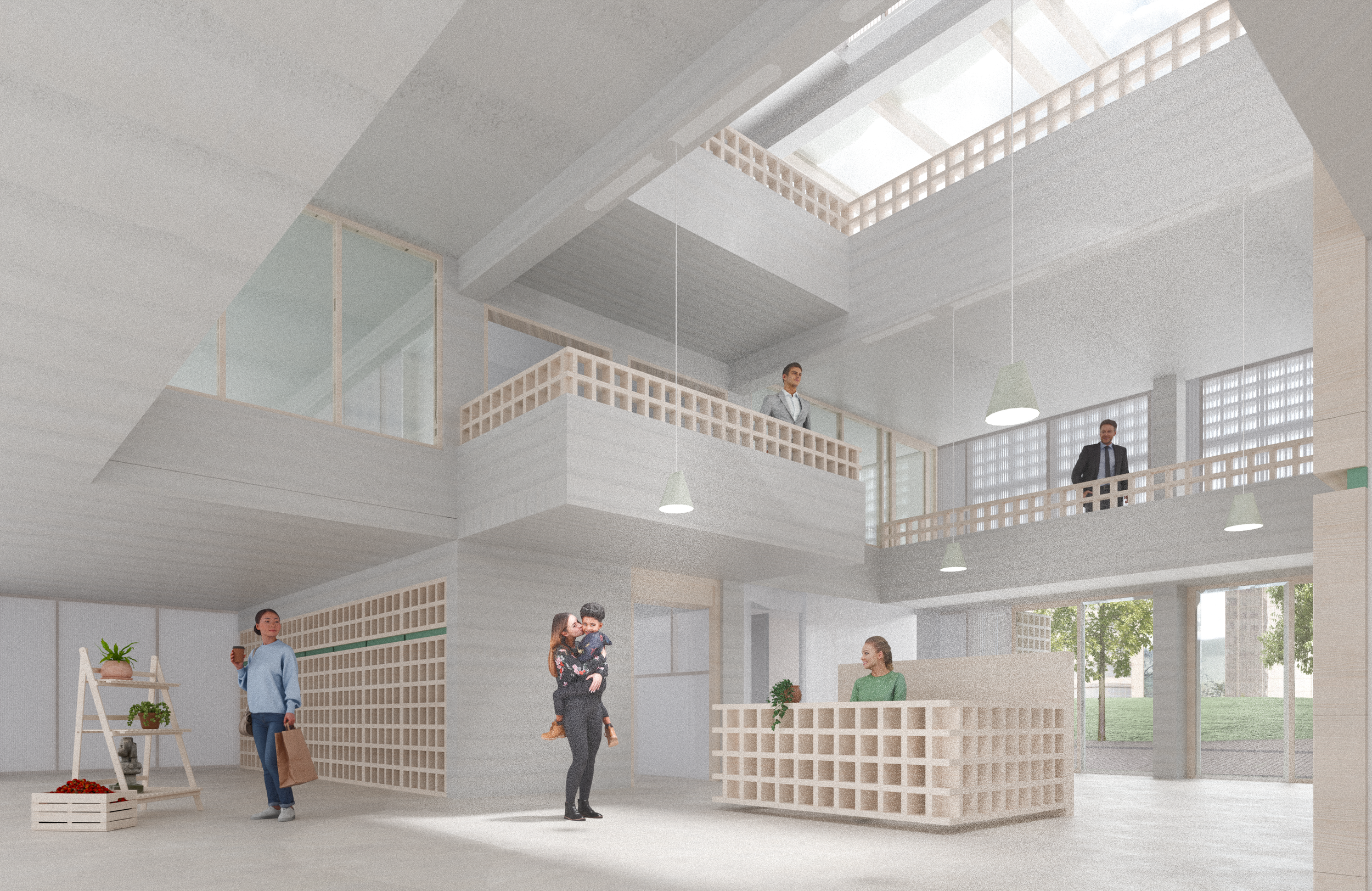The rehabilitation project for the heritage building of the Villa San Luis Memorial Museum is conceived as a foundational act, commemorating the creation of a first home. The Museum is envisioned as a space for memory, gathering, and reflection—not only in relation to those who unjustly lost their homes, but also as a tribute to the significance of having a home and celebrating it.
Considering the history of Villa San Luis, Block 18, in its ruined state, acquires symbolic value that must be preserved in the architectural concept. The idea of reconstructing the demolished slab to increase usable space is discarded, as this would erase the significance of its recent history. Similarly, a solution is proposed for the façades that maintains the rhythm of the apartment openings, allowing the building's former residential use to be understood.
The building must adapt to its position among skyscrapers, seeking to distinguish itself as a public structure while signaling its function as a museum and its heritage value. It must also establish relationships with its immediate surroundings, namely the Nativo harmonious complex, Araucano Park, and the Plaza de la Palabra.
+
MMVSL
Competition
2025
Client
Municipalidad de Las Condes
User
Junta de Vecinos Villa San Luis
Address
Pdte. Riesco 5885, Las Condes
7560997 Santiago
Chile
Competition team
Anna & Matías Ernstorfer






